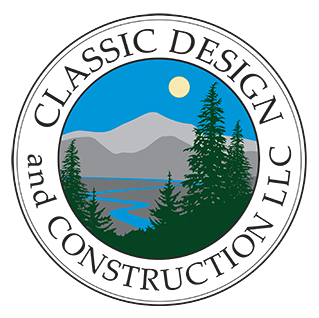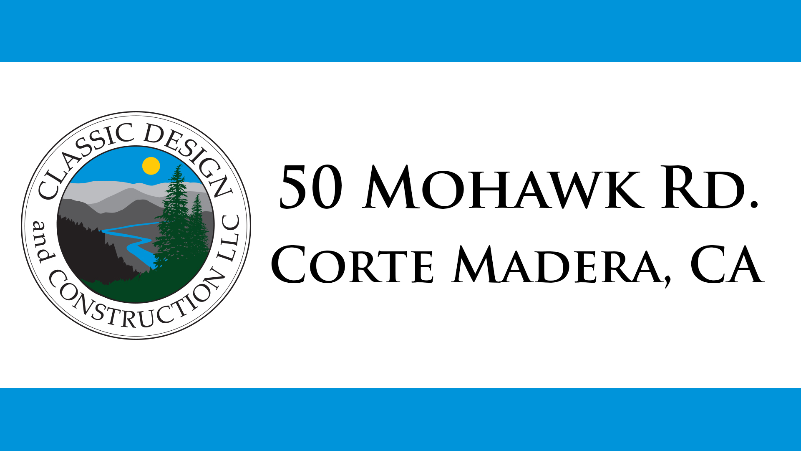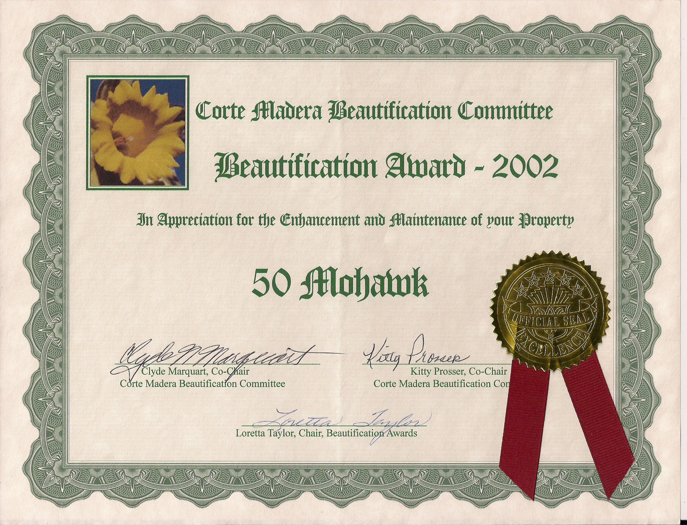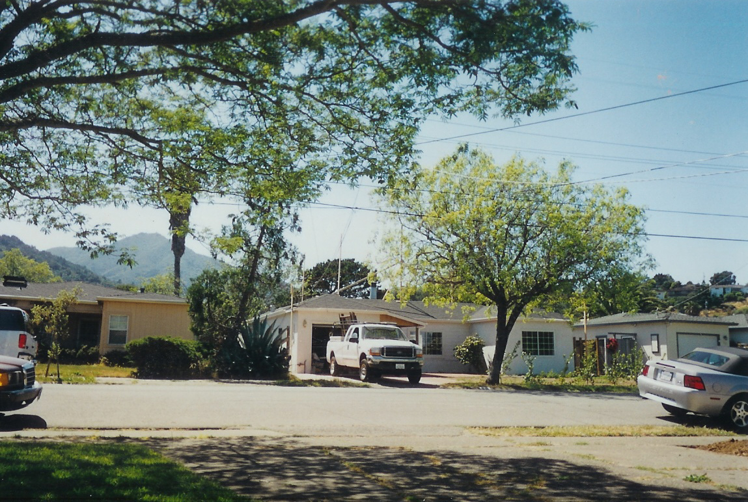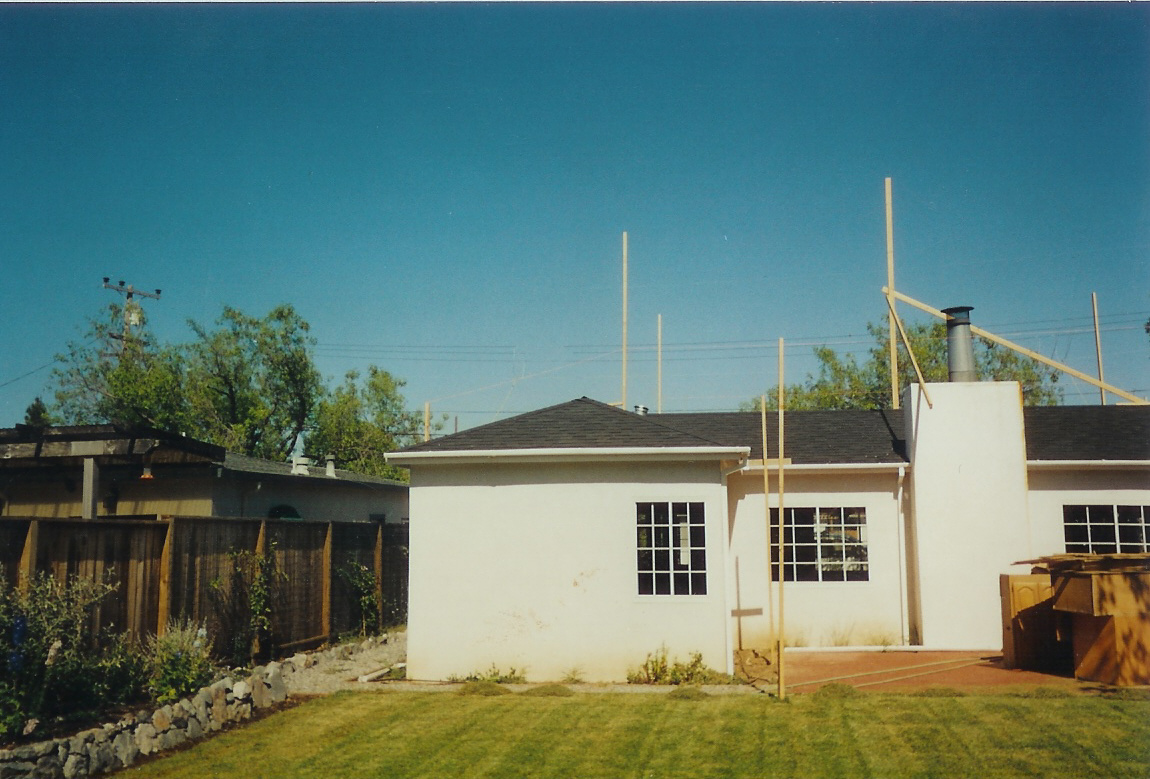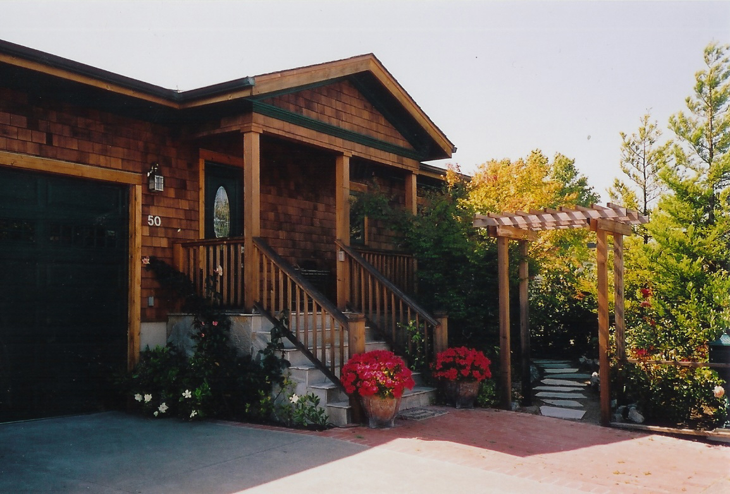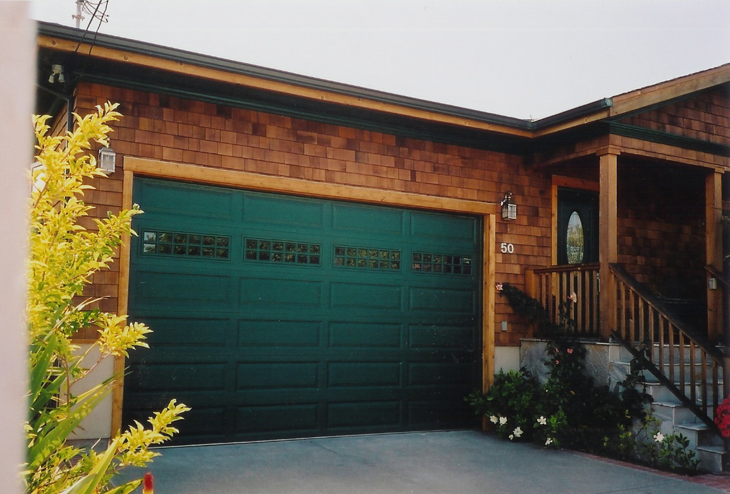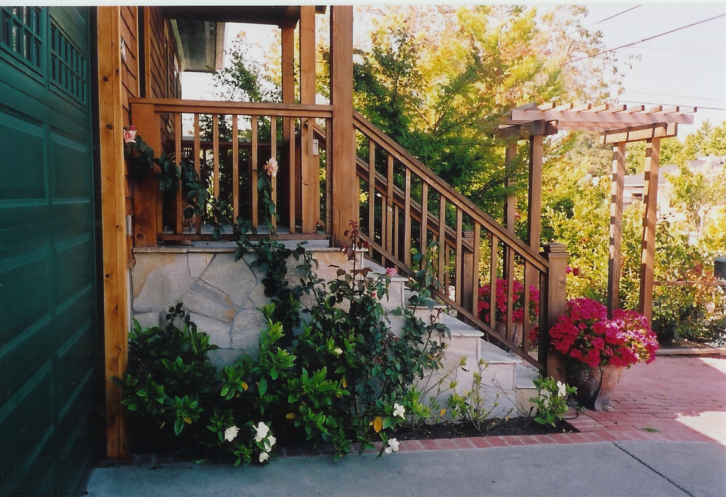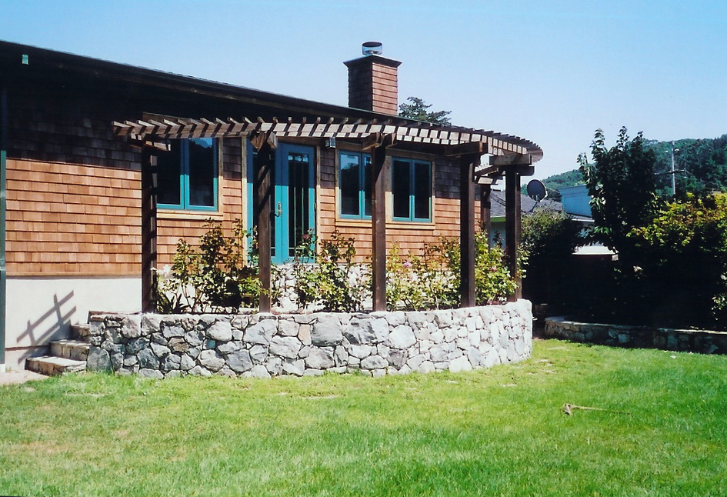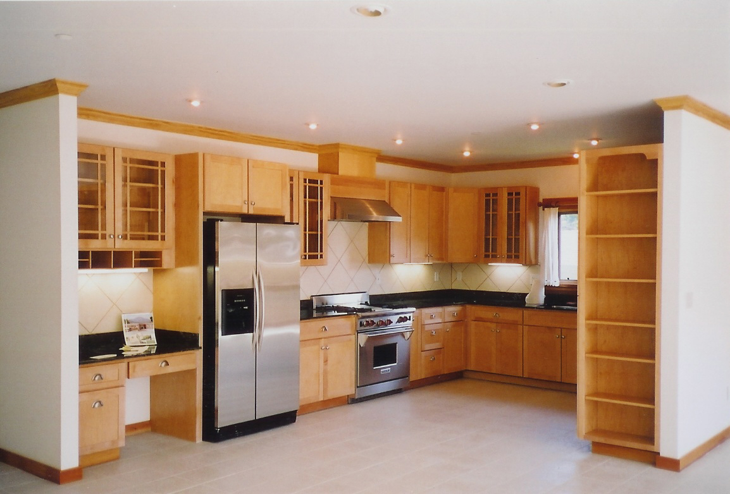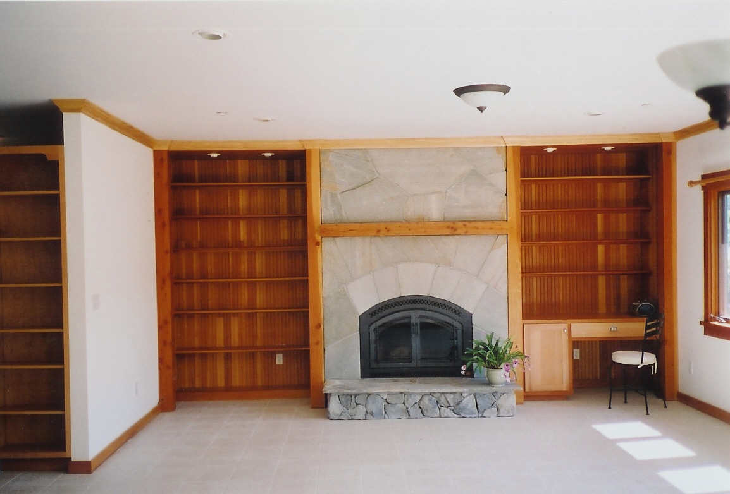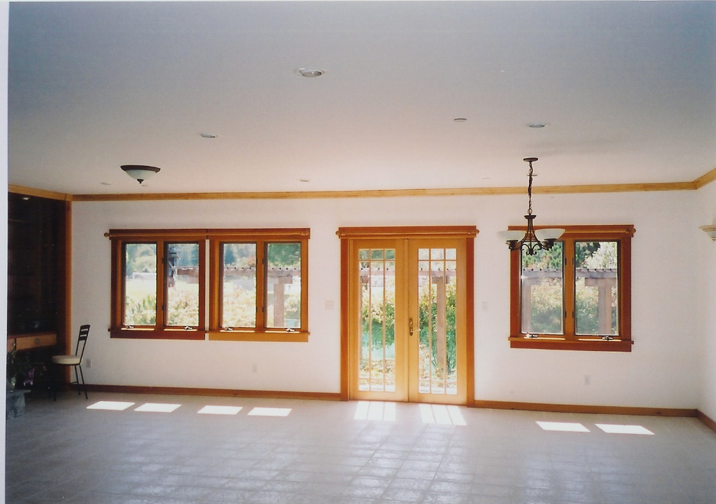About The Project
• Permit process and Design/ Build of a new 3 bedroom, 2 bath 2,350 s.f. two story building.
• Demolition of an existing 1,250 s.f. house.
• Frame walls and install new manufactured truss systems.
• Install new Anderson casement windows, sheetrock with smooth wall texture and interior vertical grain douglas fir finish custom cabinetry and trim.
• Install birch cabinets in kitchen and bathrooms with granite counter tops.
